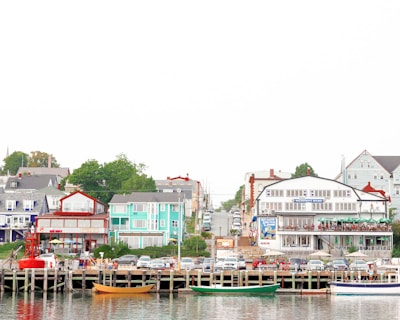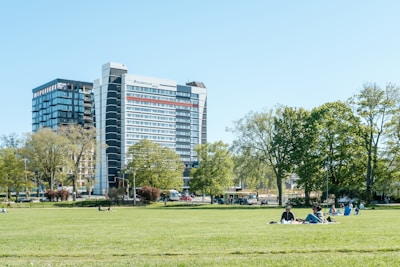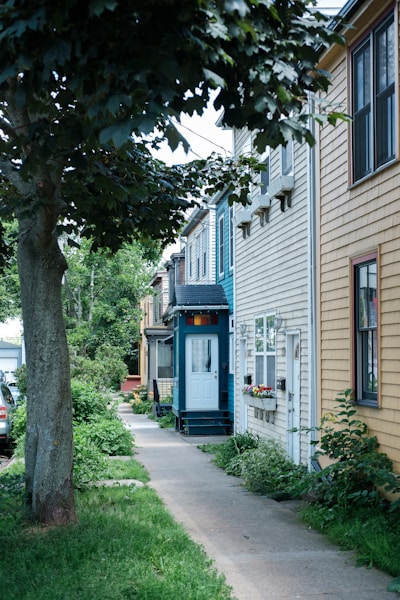Welcome to Nova Scotia
Canada's Ocean Playground
Nova Scotia is Canada's second-smallest province in area, after Prince Edward Island. The province's mainland is the Nova Scotia peninsula, surrounded by the Atlantic Ocean and including numerous bays and estuaries. Nowhere in Nova Scotia is more than 67 km (42 mi) from the ocean.
Nova Scotia's capital and largest city is Halifax, which today is home to about 45 percent of the province's population. Halifax is the thirteenth-largest census metropolitan area in Canada, the largest city in Atlantic Canada, and Canada's second-largest coastal city after Vancouver. Cape Breton Island, a large island to the northeast of the Nova Scotia mainland, is also part of the province.









